University Preparatory Academy — Elementary School II
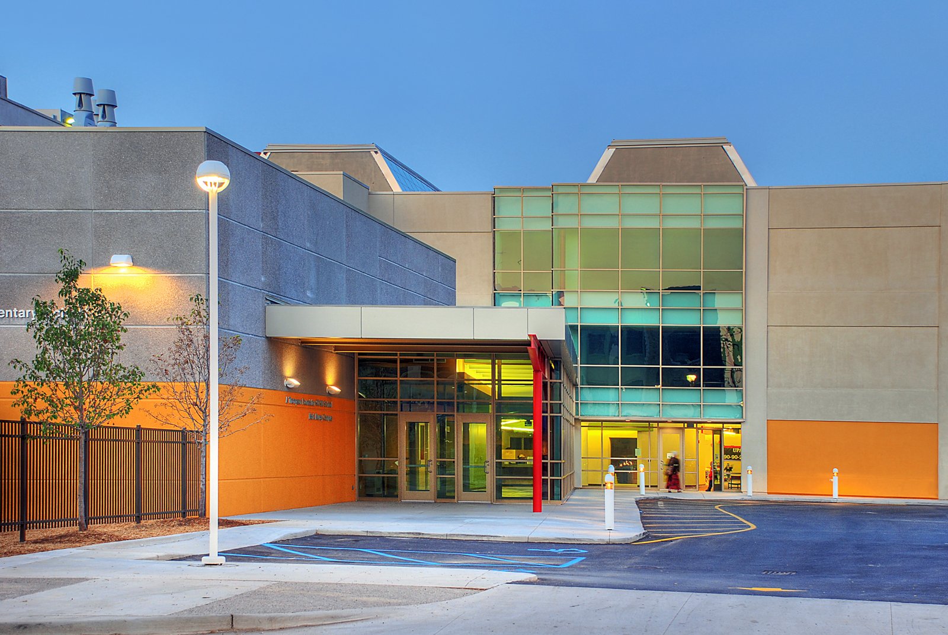
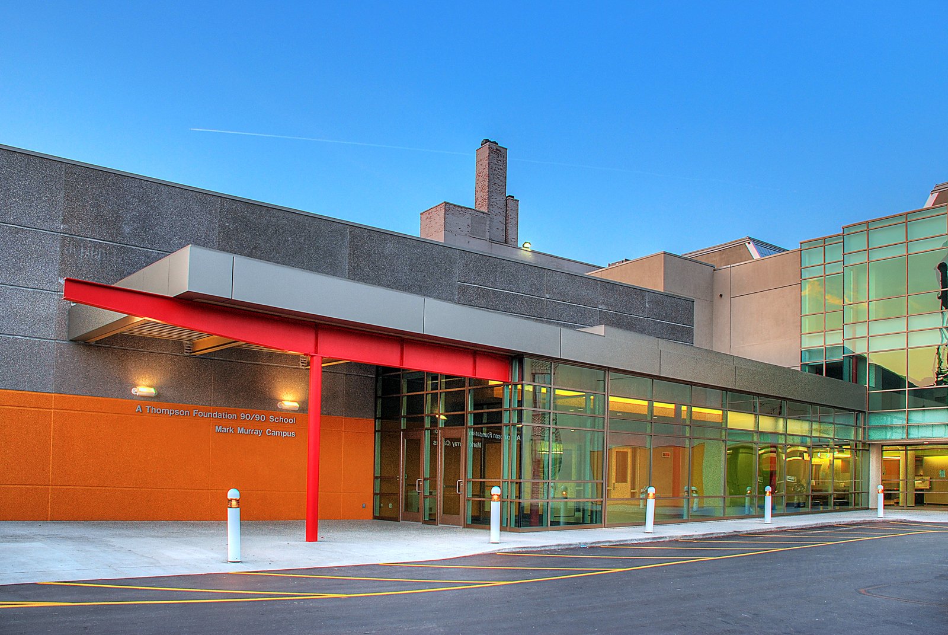
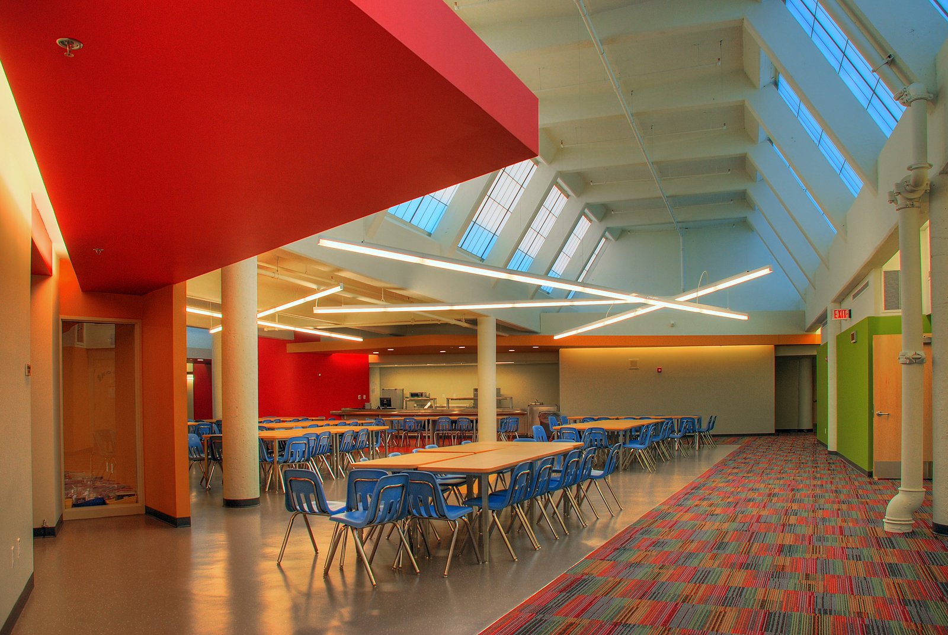
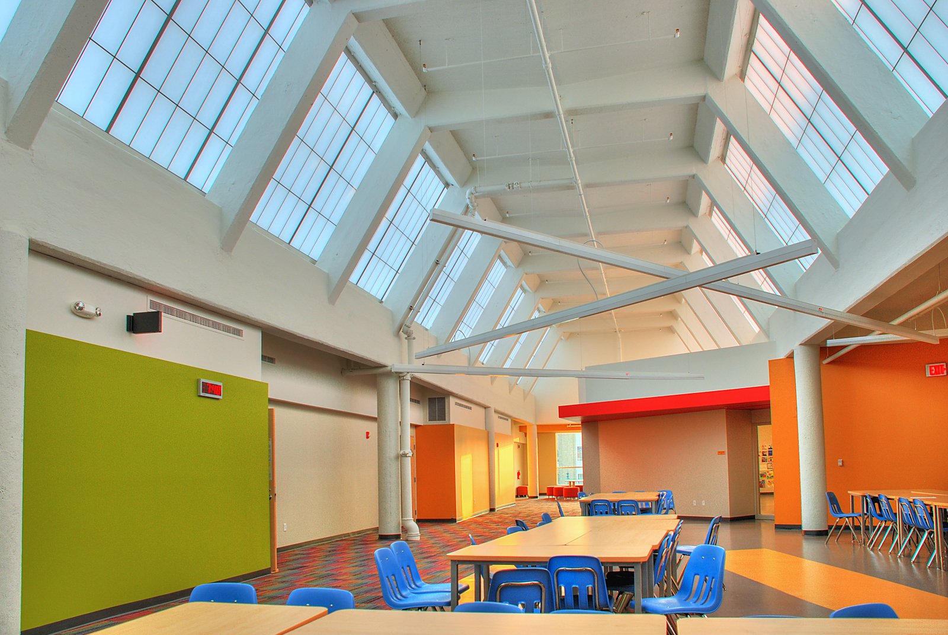
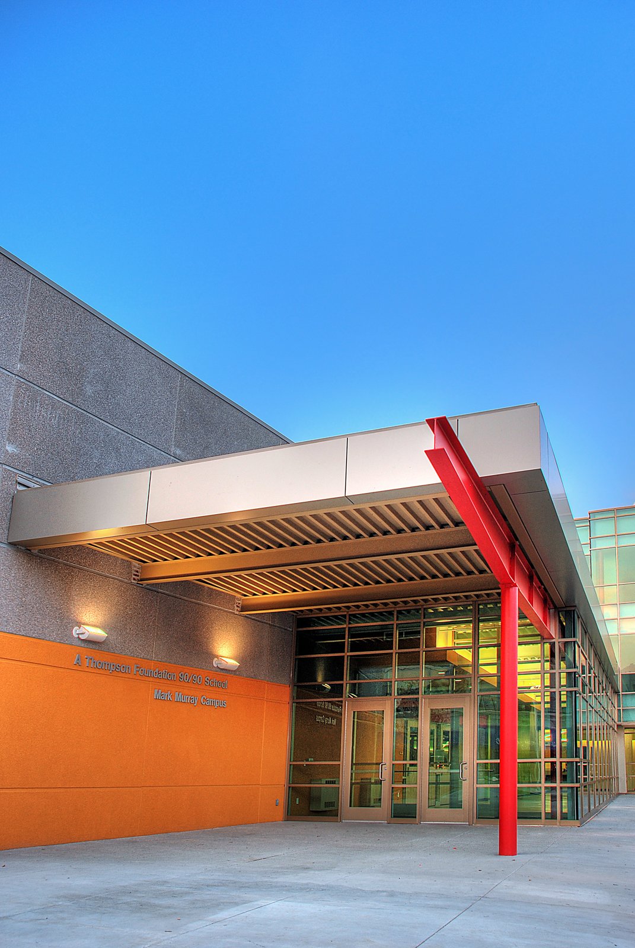
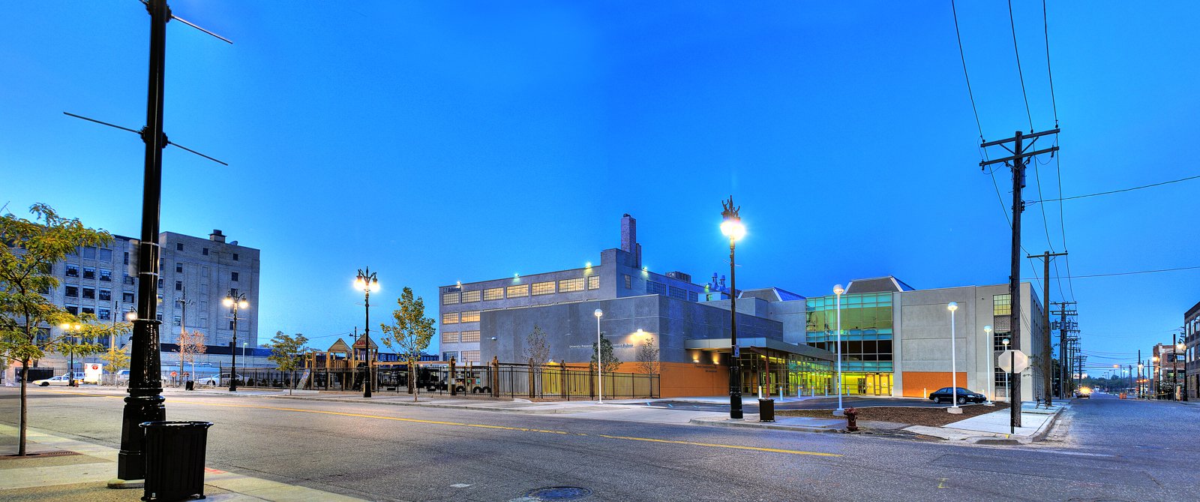
Project consisted of the adaptive reuse of a 75,000 square foot, 3-story parking garage and auto assembly facility constructed in the early 1920’s. The concrete structure was renovated into 12 classrooms, administrative offices and support areas to house a University Preparatory Academy elementary school. Also included in the project was a 15,000 square foot gymnasium addition. Site work included a new entrance, parking lot and playground.
CLIENT: Thompson Educational Foundation
LOCATION: Detroit, Michigan
ARCHITECT: Gunn Levine Architects
CONTRACT AMOUNT: $8,000,000
SIZE: 86,000 square feet
