University Prep Academy Science & Math High School
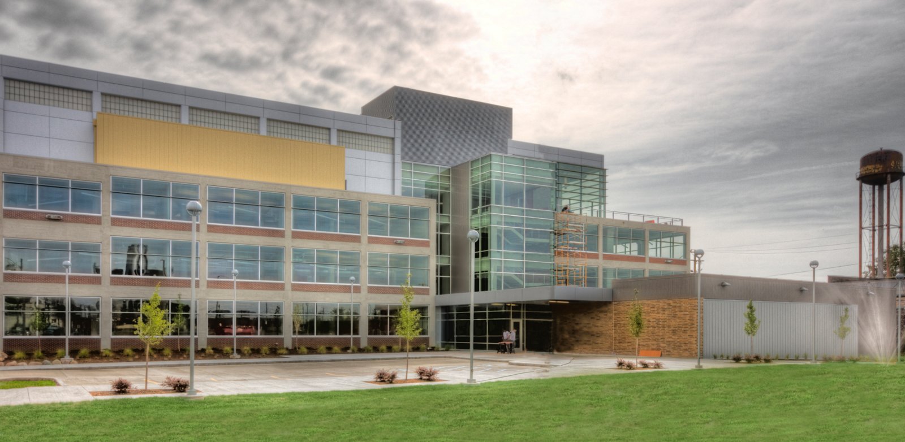
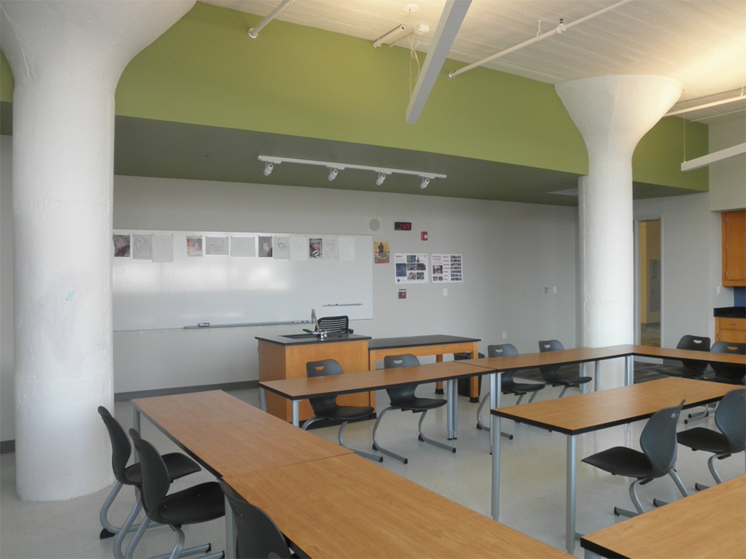
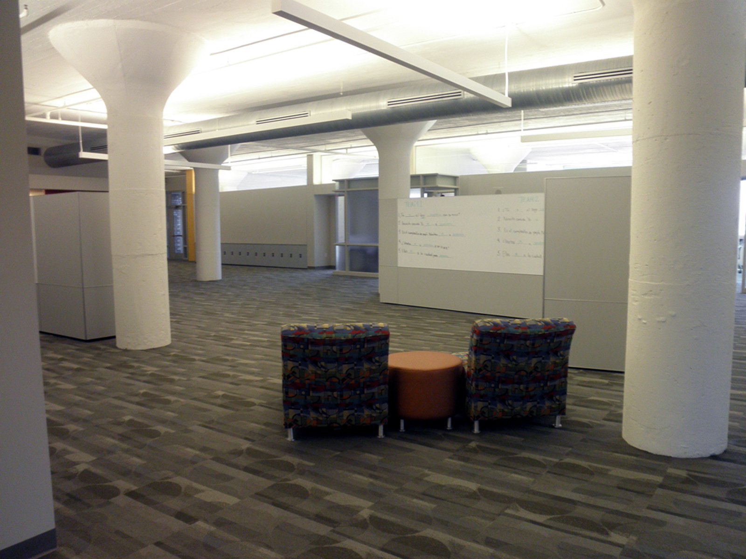
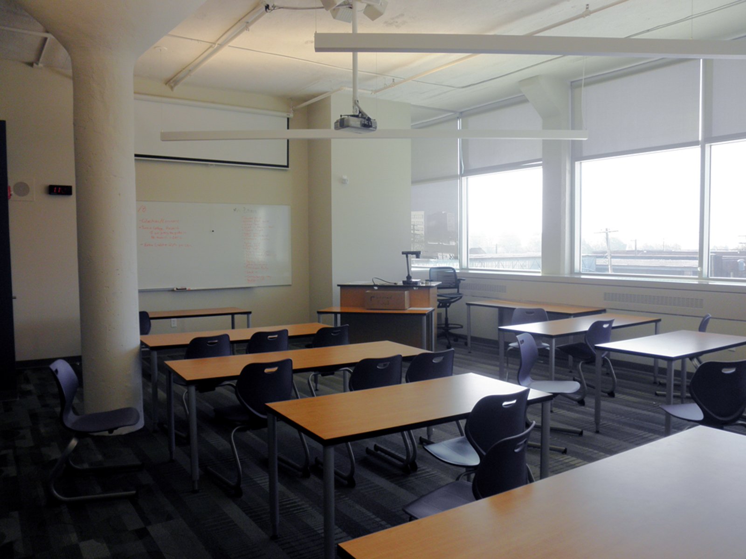
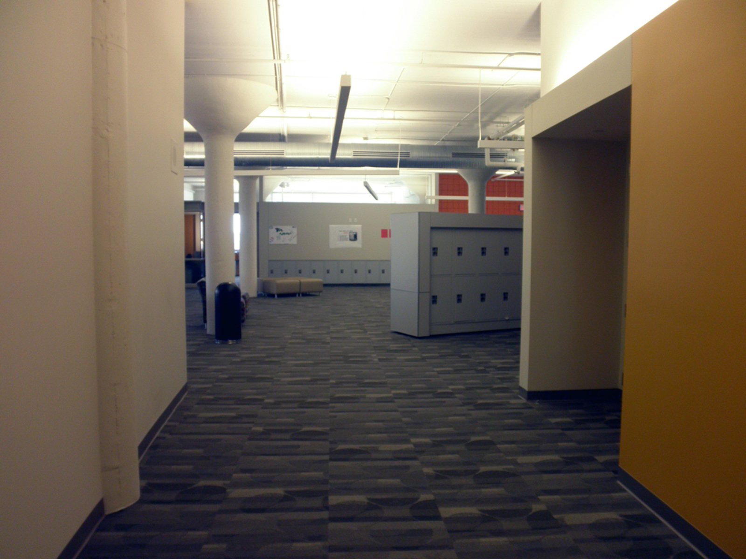
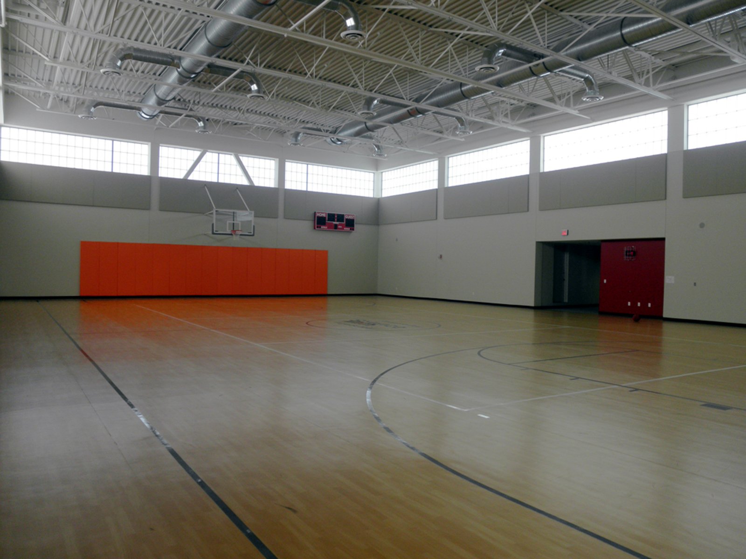
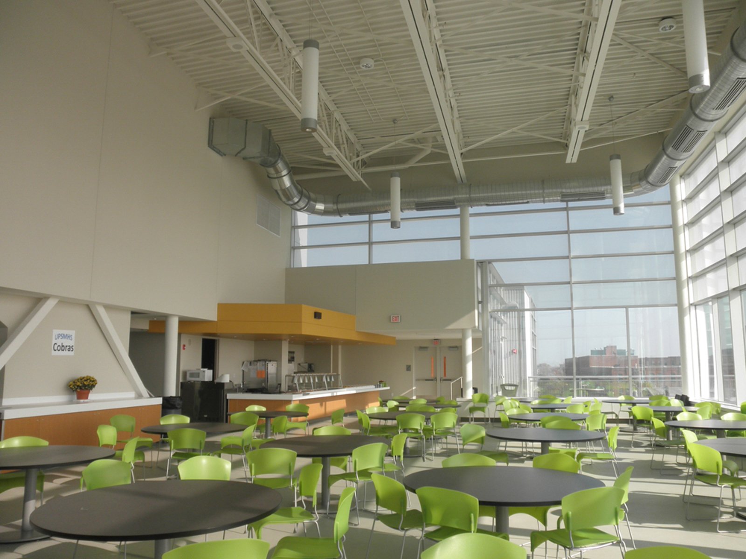
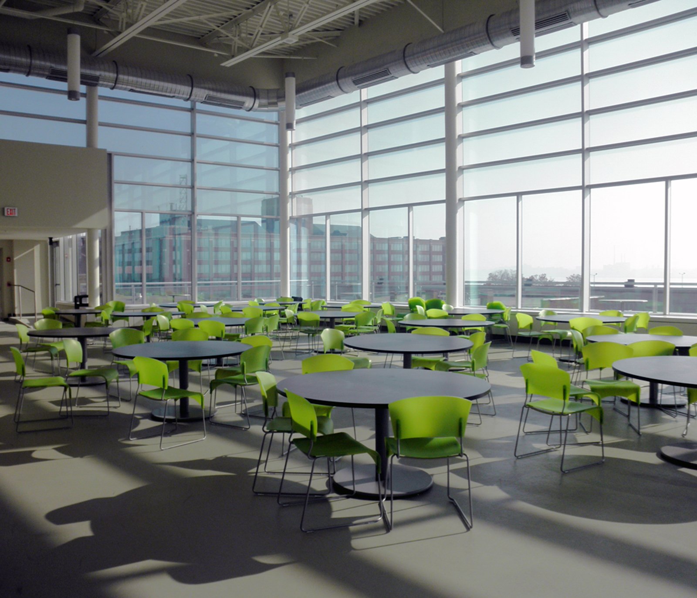
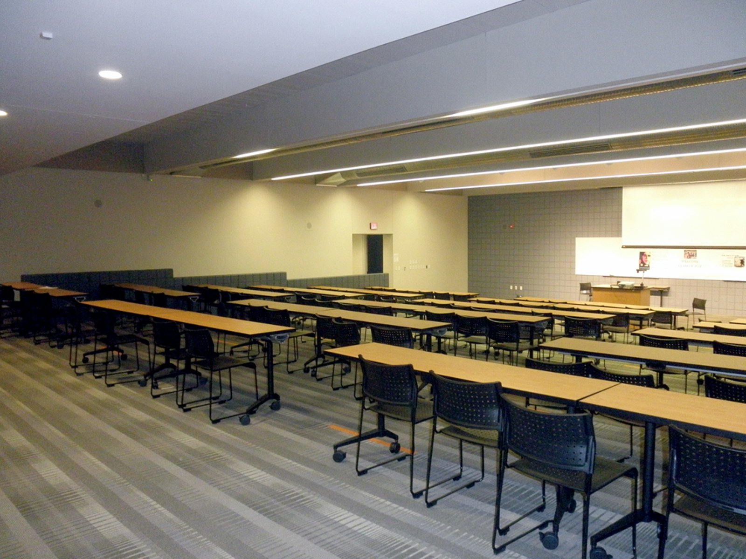
Project consisted of the renovation and expansion of a historic warehouse to house the new University Prep Academy Science and Math High School. The original 60,000 sq.-ft., three-floor concrete and masonry structure, located in the East Riverfront district, was completely revamped to include classrooms and administrative space. A 34,000 sq.-ft. fourth floor was added to include a cafeteria, gymnasium, conference room and terrace. A 5,000 sq.-ft. addition was also constructed to house an auditorium.
CLIENT: Thompson Educational Foundation
LOCATION: Detroit, Michigan
ARCHITECT: Gunn Levine Architects
CONTRACT AMOUNT: $11,300,000
SIZE: 94,000 square feet
